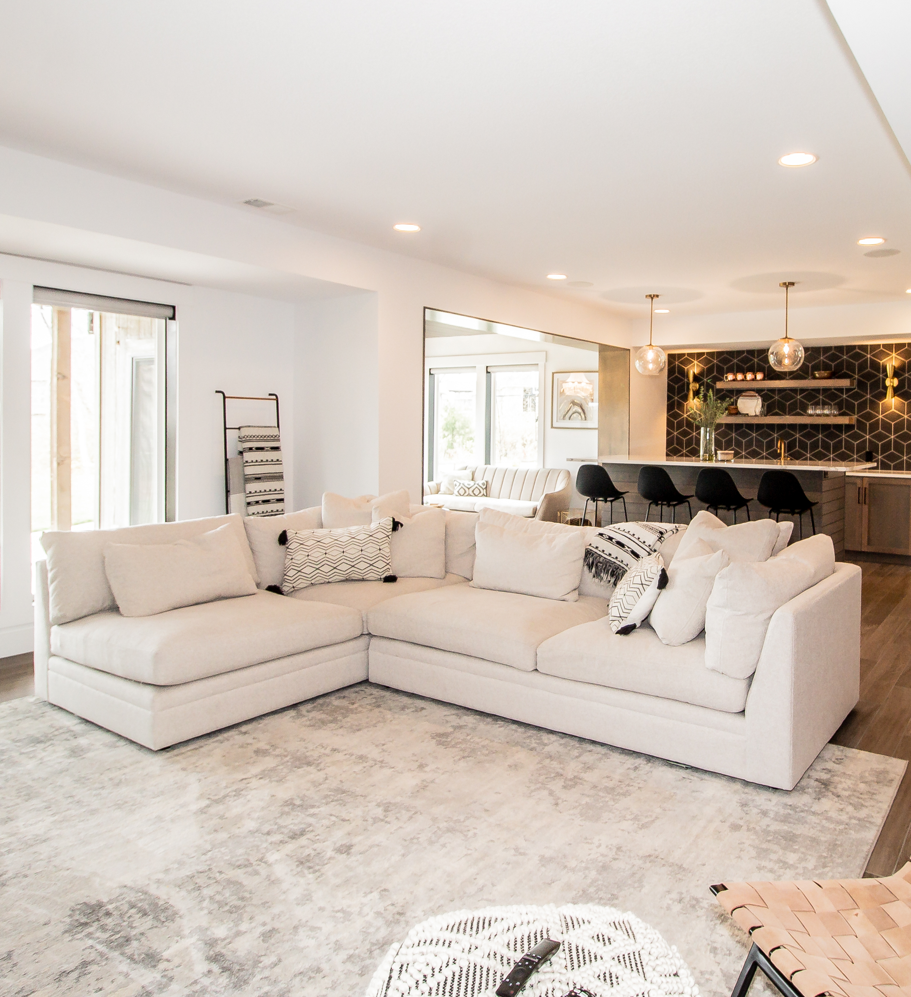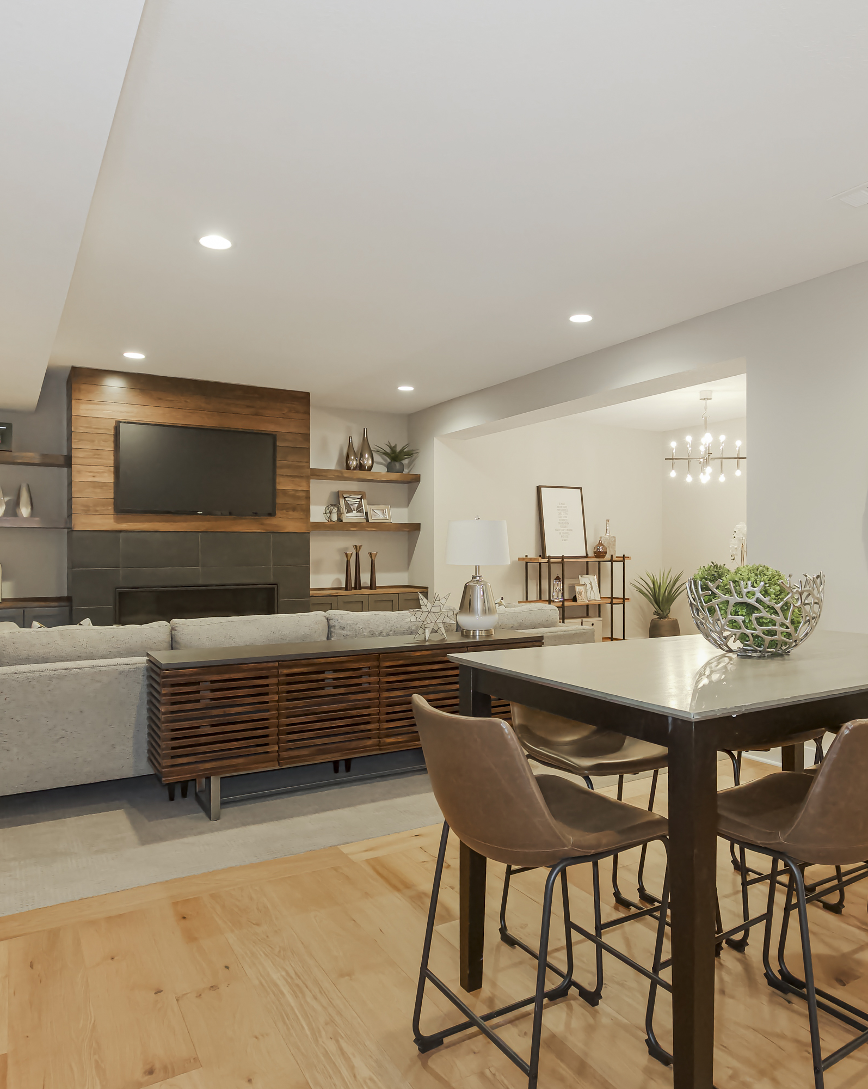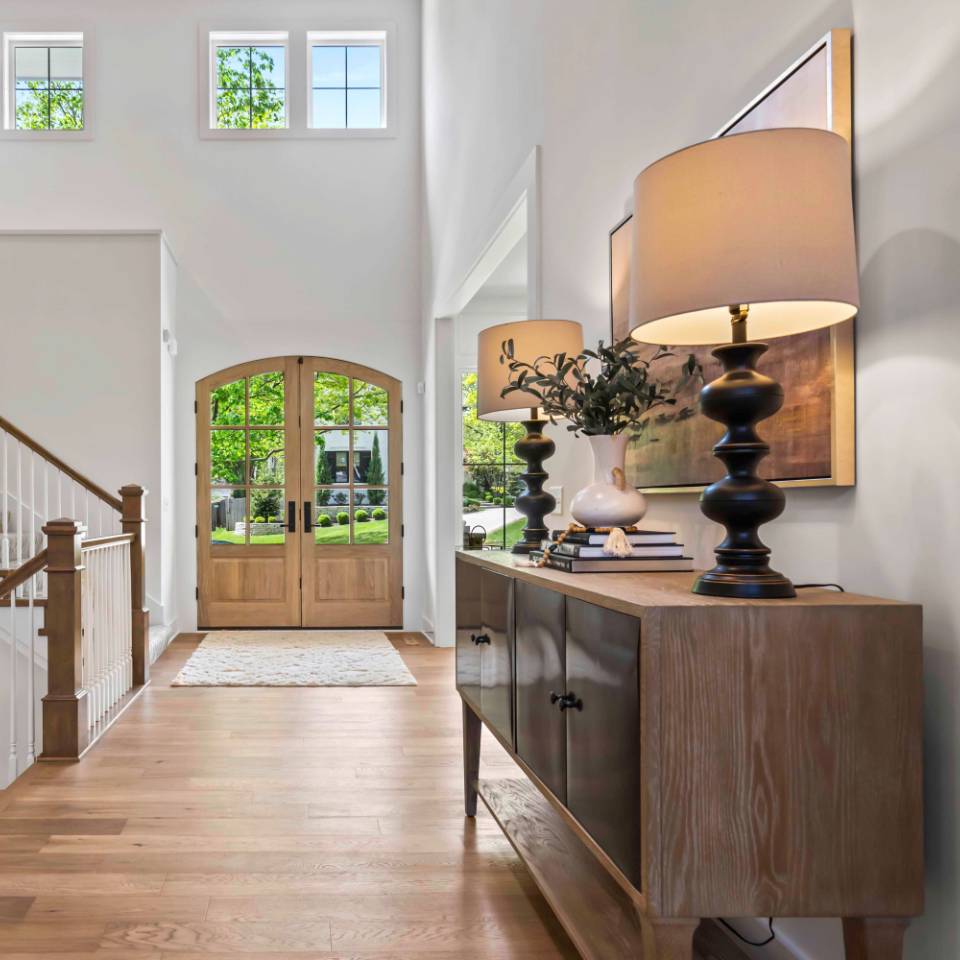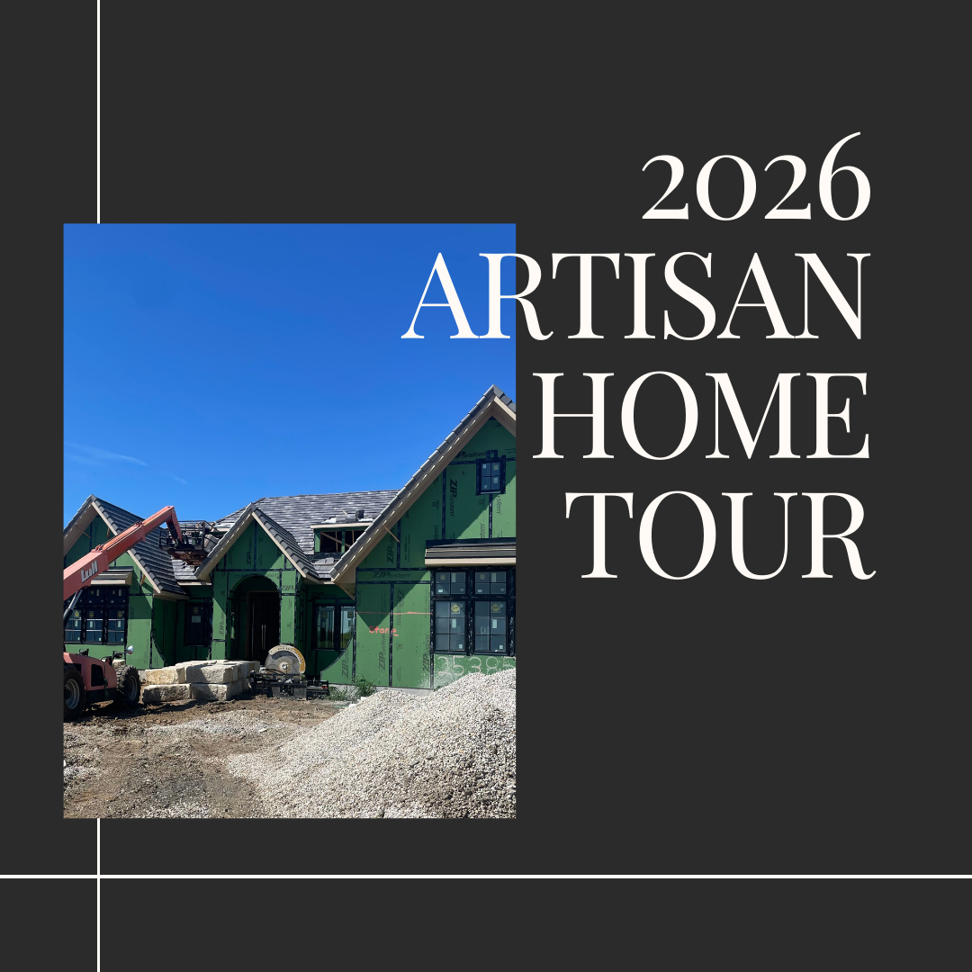
Let’s build it
The premier building companies in the Kansas City area
Renovation & Homebuilders
Since 2004, Roeser Homes, LLC has established itself among the premier homebuilding companies in the Kansas City area.

Words From Our Clients
Frequently Asked Questions
What types of homes do you build?
We specialize in single-family home construction with an emphasis on custom homes and spec home building.
Do you allow customization and do you charge for doing so?
Absolutely! We offer complete customization of our floor plans to best fit the needs of your lifestyle. We do not charge an additional fee to customize.
Where do you build?
While the majority of our communities are primarily in Johnson County, Kansas, we’re available to build in most neighborhoods around the Kansas City metro area. Please Contact Us to confirm the specifics of your new construction to get started.
What do I need to get started?
Sales contract, pre-approval letter, 5% earnest money deposit, floor plan, and pricing configured, and neighborhood and/or lot.
What makes you different from other builders?
At Roeser Homes, we believe you should have all of the information available to you in order to make an informed decision. Building or buying a new home can be a big decision and we want you to feel comfortable in the process. We also offer several features as standard within our homes that others may charge for.
Click below to see our full list of what sets us apart from other builders.




